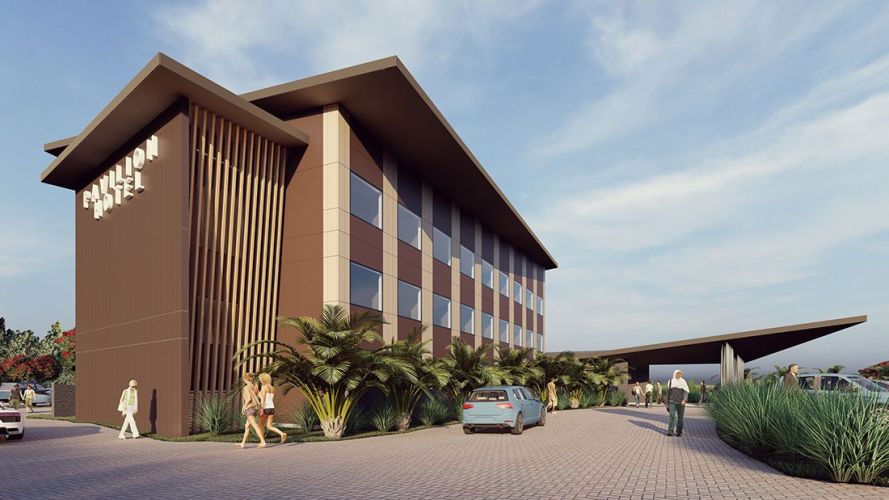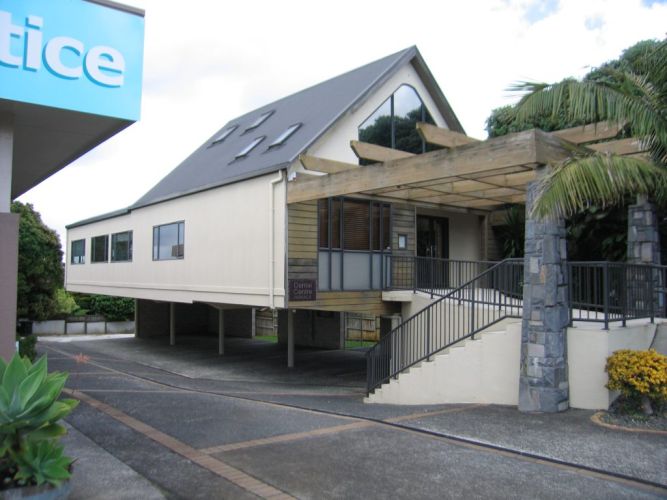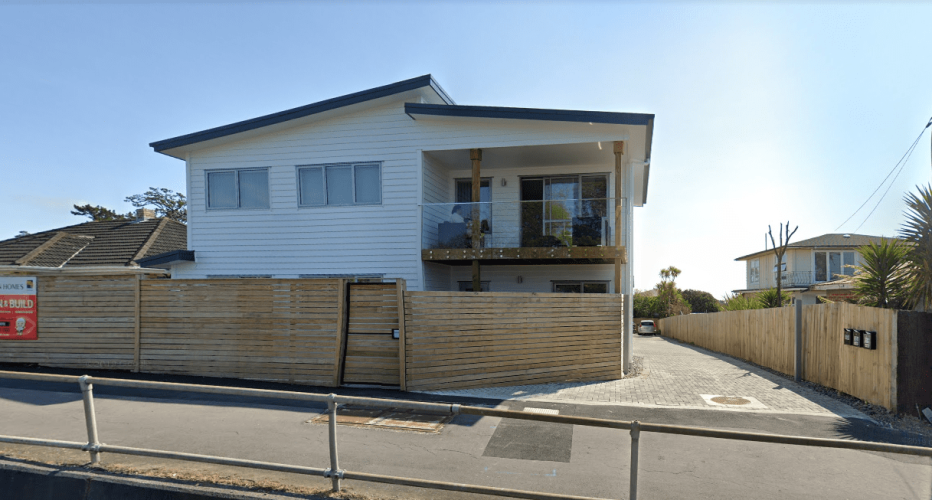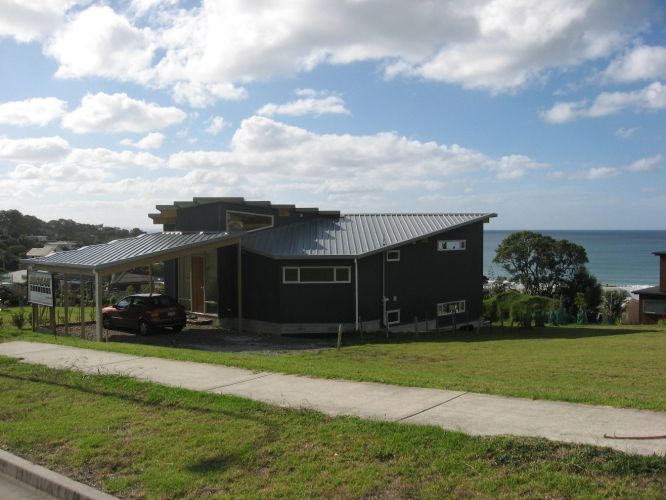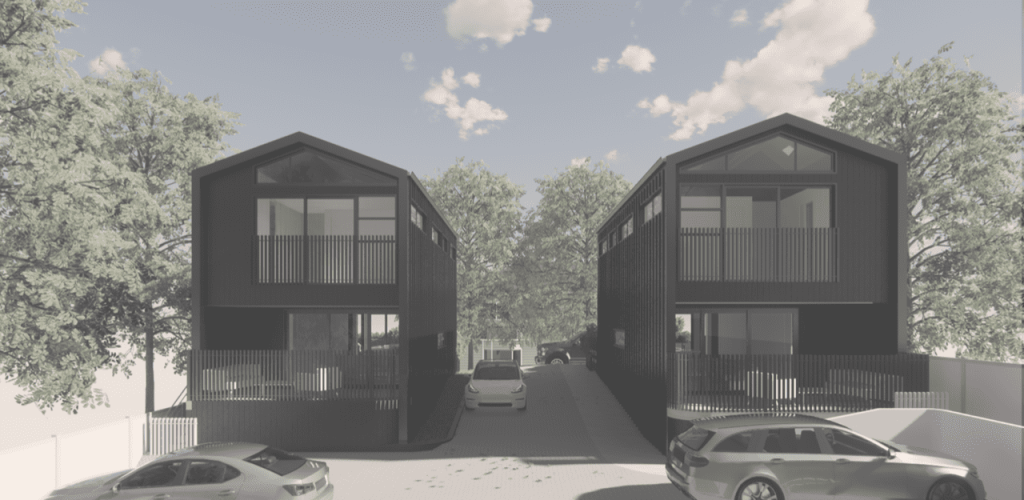PASSIONATE
ABOUT OUR WORK!
A sample of our work – click for more details
Clear Filters
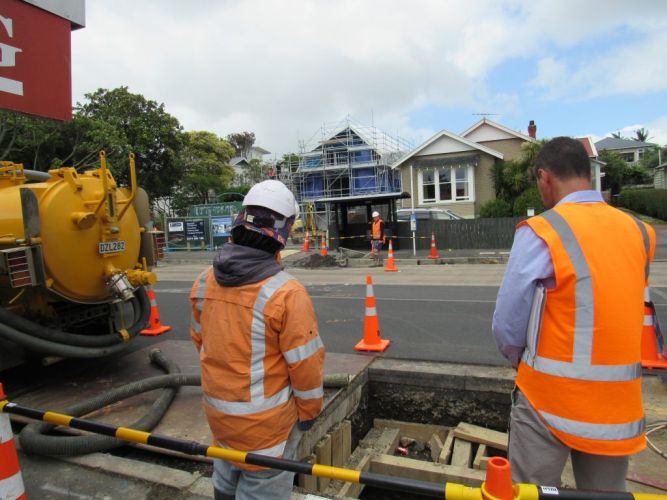
Subdivision Drainage
Apcon Paterson designed a stormwater road crossing thrusted under main arterial Balmoral Rd for the two new houses in background. An engineering plan approval (EPA) for public stormwater and sewer extensions with detention/ reuse tanks, sewer pump and private drainage for building consents and site review.


